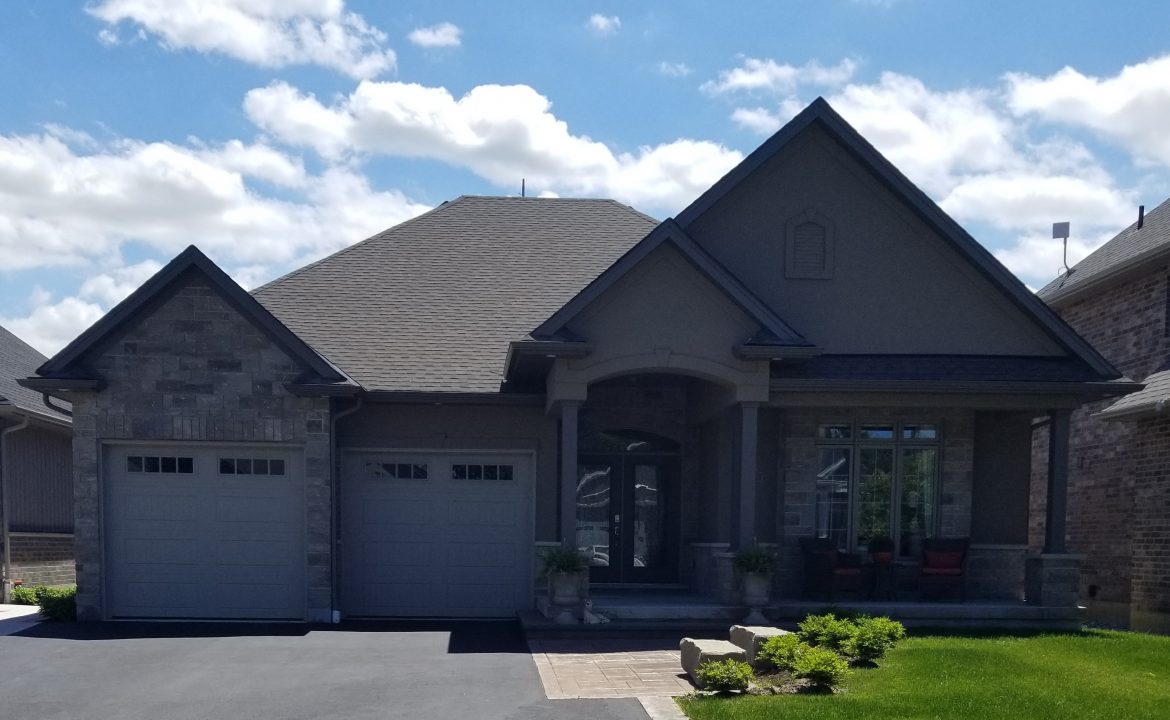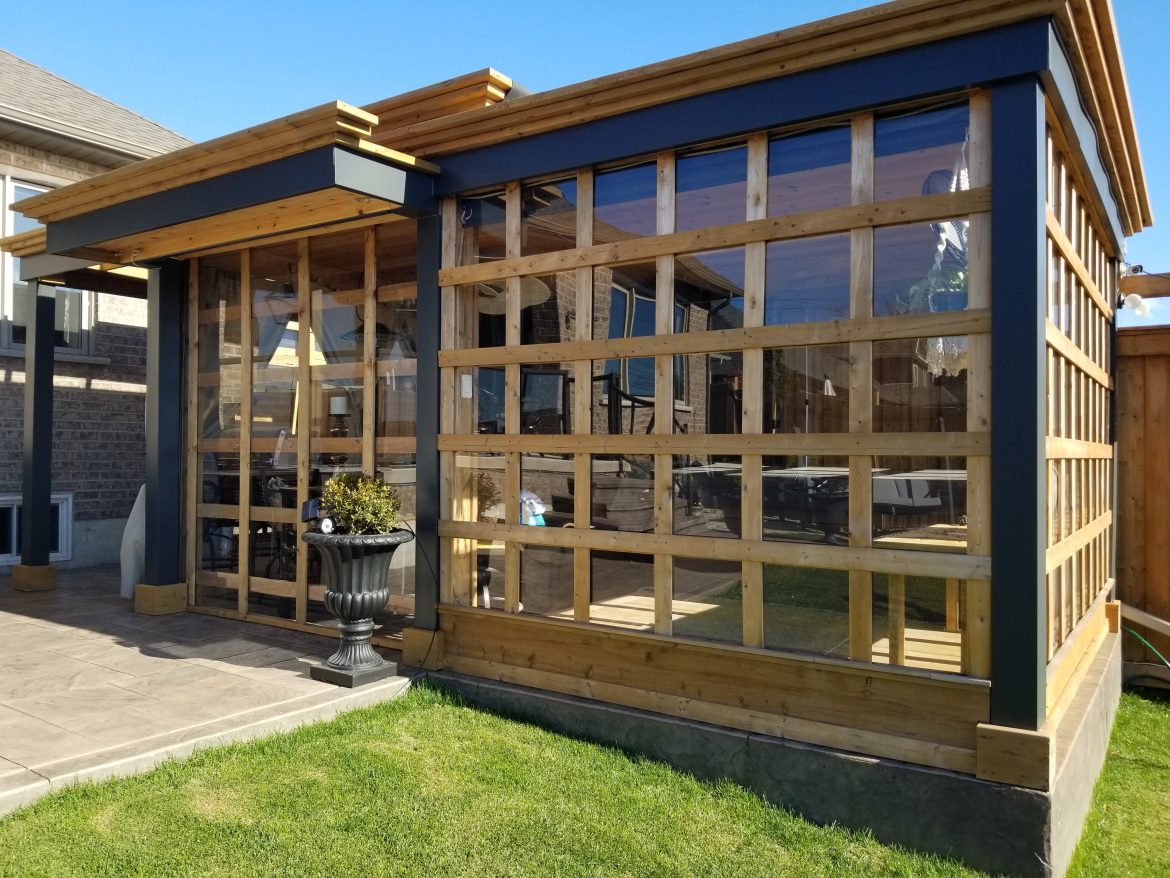Coming Soon!
Beautiful 3+2Bed/2+1 Bath 1830 sq. ft. Executive Bungalow
Contact for more information 1-888-860-7735 or email info@trademarkrealty.ca
3+2 beds/ 2+1 bathrooms, main floor laundry, open concept, large kitchen and living space, loaded with high end finishes. Ideally located on a new street in residential country and only a short drive to all major shopping.
 From the moment you enter this 1830 square foot home with a completely finished basement with kitchenette and huge family room, the question will be “When can we move in?” 9′ ceiling heights on the main floor, 10′ in living room, over 8′ basement ceiling height, hardwood throughout main floor and polished porcelain tile in bathrooms, pot lights throughout with beautiful upgraded light fixtures. An open oak staircase w/wrought iron spindles leading to the beautiful finished basement. No expense was spared. Located within 20 minutes to major shopping in both directions and groceries in less than 10 minutes.
From the moment you enter this 1830 square foot home with a completely finished basement with kitchenette and huge family room, the question will be “When can we move in?” 9′ ceiling heights on the main floor, 10′ in living room, over 8′ basement ceiling height, hardwood throughout main floor and polished porcelain tile in bathrooms, pot lights throughout with beautiful upgraded light fixtures. An open oak staircase w/wrought iron spindles leading to the beautiful finished basement. No expense was spared. Located within 20 minutes to major shopping in both directions and groceries in less than 10 minutes.
Living Room:
Include all of your family in this living room which has a view of the beautiful open space in the back. The living room opens up to an extra large designer kitchen. With a back lit tray ceiling, a beautiful ceiling light fixture and pot lights, a gas fireplace, medium dark hardwood floors, custom decorative 6” tall pleated decorative drapery panels, and motorized cellular blinds make this room a place you want to spend time in every single day.
Kitchen:
An induction cook top; unlike gas, did you know your pots and pans never get dirty? Brushed stainless, smudgeless, counter depth French door refrigerator with an ice maker. Brushed stainless outside and stainless inside dishwasher with upgraded power wash settings and space for tall dishes. A double oven with microwave/convection oven. Instant boiling water at the sink for your morning tea. In a hurry? Boil water for pasta on the stove even quicker. A compact fridge in the kitchen for all of your overflow wine and drinks. Under cabinet lighting with light valance finish the beautiful cabinetry. Lots of storage for all of your kitchen needs. Beautiful Cabinets start with 48″ high uppers. Add 2 deep pantry cabinets floor to ceiling; you will love all of this storage. Large drawers in the lower cabinets to store your pots and pans. The island now referred to as “The Continent” is a one piece Level 5 high end granite with lots of hidden storage. When you’re ready to eat, you can seat all of your family and then some. You’ll wonder how you ever made out with a counter any smaller. Or enjoy sitting at your dining table with views of open space in the back. A bench wall with storage inside and custom box cushions give more seating when the whole family is over. A patio door leads to a large covered porch in the backyard. With a ceiling pot lights and a beautiful chandelier over the dining area, this kitchen makes a great place to entertain.
Master Bed Room:
Enjoy privacy in the large master bed room separated from the other 2 main floor bed rooms. A walk in closet with a second entry into the master ensuite.
Master Ensuite:
Relax in a quick filling 66” free standing extra deep soaker tub. A separate fully tiled shower with bench, upgraded shower heads and faucet and frameless glass, dual sinks in an long vanity with quartz counters, ceiling height individual mirrors make this master ensuite another place you can’t wait to spend time in.
Bed Rooms:
A main floor bathroom splits bed room plan – Bedroom 2 and 3 with an entrance from the front hallway. Both bedrooms are a generous size.
Backyard
When you’re ready to spend time outside, your backyard awaits. A beautiful 3 season pergola with hot tub area, lounge area and dining area situated to one side of your property so you can enjoy the quiet beautiful open space in the back. No highway noise. Inside the pergola, cabinets with outdoor fridge, granite counter, sink in the lounge area with a tv mounted above and an electric fireplace to warm up your space. On the outside, enjoy more beautiful cabinets with granite with a huge built in barbecue for all of your cooking enjoyment. Enjoy this 3 season room with privacy. Motorize blinds and a ceiling fan keep the heat out, drapes close in for more protection from the elements.

Too many to list. Most window coverings are motorized and some are smart blinds. Basement family room has a 100″ electric fireplace and gym has another electric wall fireplace both with a beautiful floating mantel above.
Inside access from double car garage. The 8’ high garage doors have windows to let in light and the man door also has a window. Access your garage door openers from your phone. A paved sidewalk leads to your gated fully fenced beautiful backyard oasis.
Contact for more information 1-888-860-7735 or email info@trademarkrealty.ca